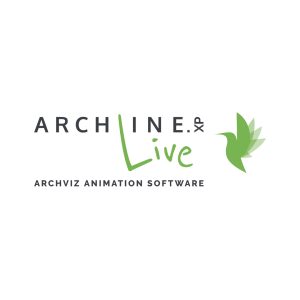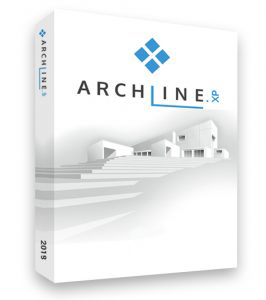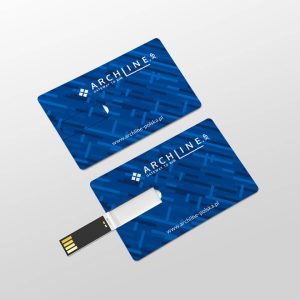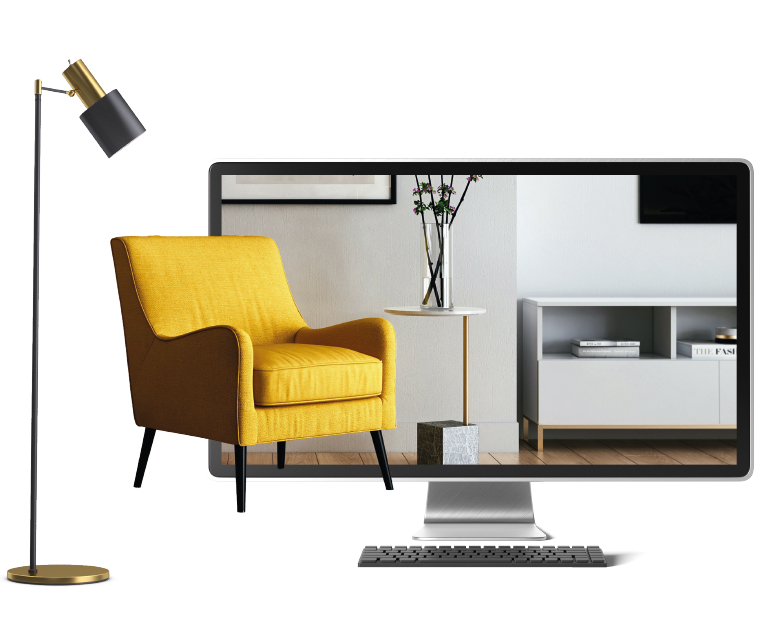Opis
ARCHLine.XP Architektura BIM
ARCHLine.XP to oprogramowanie do projektowania architektonicznego BIM (Building Information Modeling), obejmujące funkcje do projektowania wnętrz. Współpracuj za pomocą formatów IFC, DWG ™ i RVT ™. Oferujemy łatwe do opanowania i użytkowania oprogramowanie CAD/BIM, dodatkowo gwarantując atrakcyjną oraz przejrzystą politykę cenową.
Kompleksowy program do projektowania
Obiekty parametryczne
Poszczególne elementy budynku w programie ARCHLine.XP automatycznie dostosowują się do zmian nanoszonych w projekcie, tym samym eliminując możliwość powstawania błędów i gwarantując dużą dokładność projektowania.
Automatyczne wymiarowanie
Jedynie 3 kliknięcia wystarczą by zwymiarować rzut budynku.
Zaawansowane funkcje dachu
Skonfiguruj warstwy dachu, edytuj więźbę, twórz złożone struktury lub używaj predefiniowanych komponentów.
Teren i współpraca z mapami Google
ARCHLine.XP, dzięki możliwości importu modelu terenu 3D bezpośrednio z map Google, umożliwia osadzenie projektowanego budynku w miejscu, gdzie rzeczywiście ma powstać.
Główne cechy programu ARCHLine.XP Architektura BIM:
- Intuicyjny pasek narzędzi
- Minimalizujemy ilość czasu potrzebnego na odnalezienie interesujących nas funkcji – intuicyjny pasek narzędzi ograniczy poszukiwania i używanie niepotrzebnych skrótów.
- Fotorealistyczne rendery
- Autonomiczny silnik Redway, w połączeniu z wysokiej klasy grafiką, pozwala na w pełni zintegrowane fotorealistyczne renderowanie. Dodatkowo, ARCHLine.XP umożliwia integrację z większością oprogramowania do renderowania. Za przykład niech posłuży możliwość eksportu plików w natywnym formacie Artlantis, Thea Renderer czy też Cinema 4D. Obsługuje również takie formaty jak obj, 3ds, skp czy też dxf.
- Praca na warstwach znanych z CAD 2D
- ARCHLine.XP zapewnia precyzyjne i sprawne zarządzanie obiektami oraz ich widocznością w projekcie, widokach czy też arkuszu wydruku.
- Wymiana plików
- Współpraca z innymi projektami jest możliwa dzięki certyfikowanemu importowi/eksportowi IFC, wymianie plików w formatach RFA, DWG, DXF, PDF, SKP, 3DS oraz pracy z danymi Cinema 4D czy też Artlantis.
- Parametryczne schody i rampy
- W programie ARCHLine.XP moduł pozwalający na tworzenie schodów jest niezwykle rozbudowany. Każdy użytkownik do wyboru otrzymuje sposobność wykorzystania wszystkich popularnych schematów, jak również niestandardowych rozwiązań. Jeśli to nadal mało, istnieje możliwość dowolnego edytowania płaszczyzny i automatycznego dostosowywania pod kątem innych obiektów umieszczonych w projekcie (np. ścian).
- Natywny format bibliotek programu Autodesk Revit®
- Obiekty zapisane w formacie .RFA przenoszą bezpośrednio parametry BIM, dlatego nie ma już konieczności pracy z blokami. Importowania i przeglądanie plików z rodziny Autodesk Revit (.RFA, .RVT) nie stanowi dla programu ARCHLine żadnego problemu.
- Niestandardowe okna
- Nie wszystkie okna są takie same, dlatego w ARCHLine.XP otrzymujesz pełną swobodę dotyczącą edytowania oraz zmian ich obwiedni. Co najważniejsze, zrobisz to w łatwy i intuicyjny sposób, co doskonale przedstawia załączony materiał filmowy.
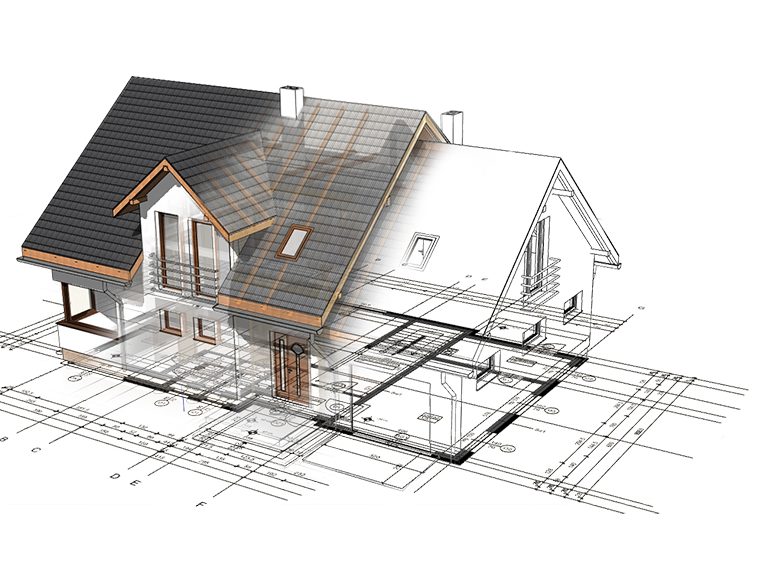
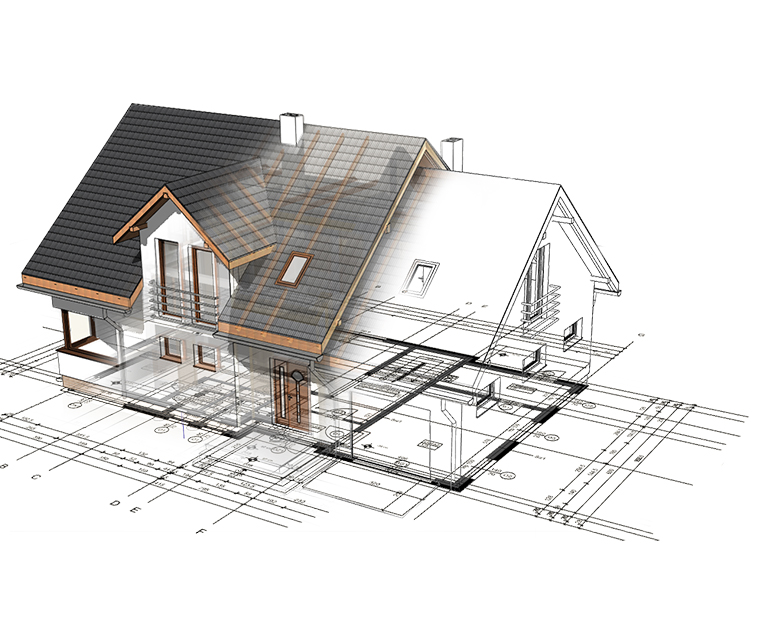
Nowe funkcje zwiększające efektywność projektowania
- Praca na plikach rastrowych
- Mapy rastrowe, podkłady jpg, pliki PDF – wszystkimi elementami możesz sprawnie zarządzać z poziomu programu, odpowiednia kalibracja nie będzie dla Ciebie wyzwaniem.
- Jak wykorzystać gotowe modele 3D i przekształcić je na parametryczne obiekty
- ARCHLine.XP umożliwia zamianę obiektu 3D na parametryczne okna i drzwi. Nie ma już potrzeby tworzenia nowych komponentów – wystarczy skorzystać z gotowych obiektów 3D zapisanych w takich formatach jak: 3ds, skp, dxf, obj, rvt i wiele, wiele innych…
- Elementy osłonowe o dowolnym kształcie
- Ściany osłonowe, zadaszenia żaglowe czy też imitacje dowolnych materiałów – twórz dowolne parametryczne kształty w swoich projektach wykorzystując program ARCHLine.XP. Najlepszą inspiracją i przykładem niech będą powłoki organiczne na wzór Złotych Tarasów, których proces tworzenia przedstawia załączone video.

