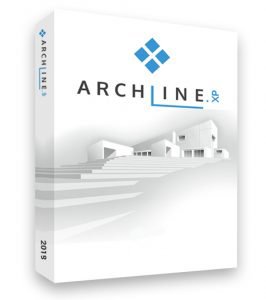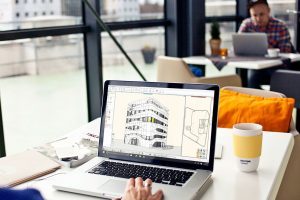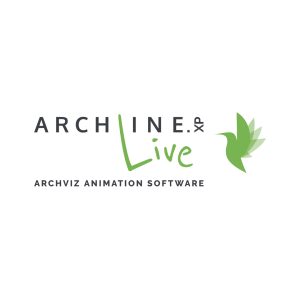Description
Main features of ARCHLine.XP
VISUAL DESIGN
Visualization is a key part of the interior designer practise. High-quality and impressive presentations greatly affect the customer’s decision. The sight of the near future will almost certainly stir up each clients’ emotions, and every designer knows how influential of the customers’ first reaction can be.
A poorly managed presentation can undermine a thoughtful, technically carefully designed plan, while beautifully executed visuals can make all the difference.
Use the architectural floorplans, sections, and wall views to aid your work. When it comes to presentation to your clients, rely on our photorealistic renders, mood boards, or even allow your client to enter the plan, with the aid of our 360 virtual panoramic view.
FURNITURE DESIGN
Bring your plan to life with the aid of furniture. Download objects from the 3D Warehouse straight into your plan, or use our built-in models.
Couldn’t find what you were looking for? Create your own! Design cabinets, KBB elements, and many more. Customize size, style, the surface finishes to test multiple versions of the same layout in just minutes and keep the one you like best.
DRAWING & DOCUMENTATION
ARCHLine.XP has a strong CAD engine paired up with a user friendly approach. While the program handles the most import CAD commands, there is no need for previous experience or drawing skills.
Import existing drawings, turn your 2D plans into stunning 3D models, and add measurements and annotations for accuracy.
Using the software you have a great tool for drawing breathtaking interiors – make sure you share it with your clients via our fully customizable print layouts.




